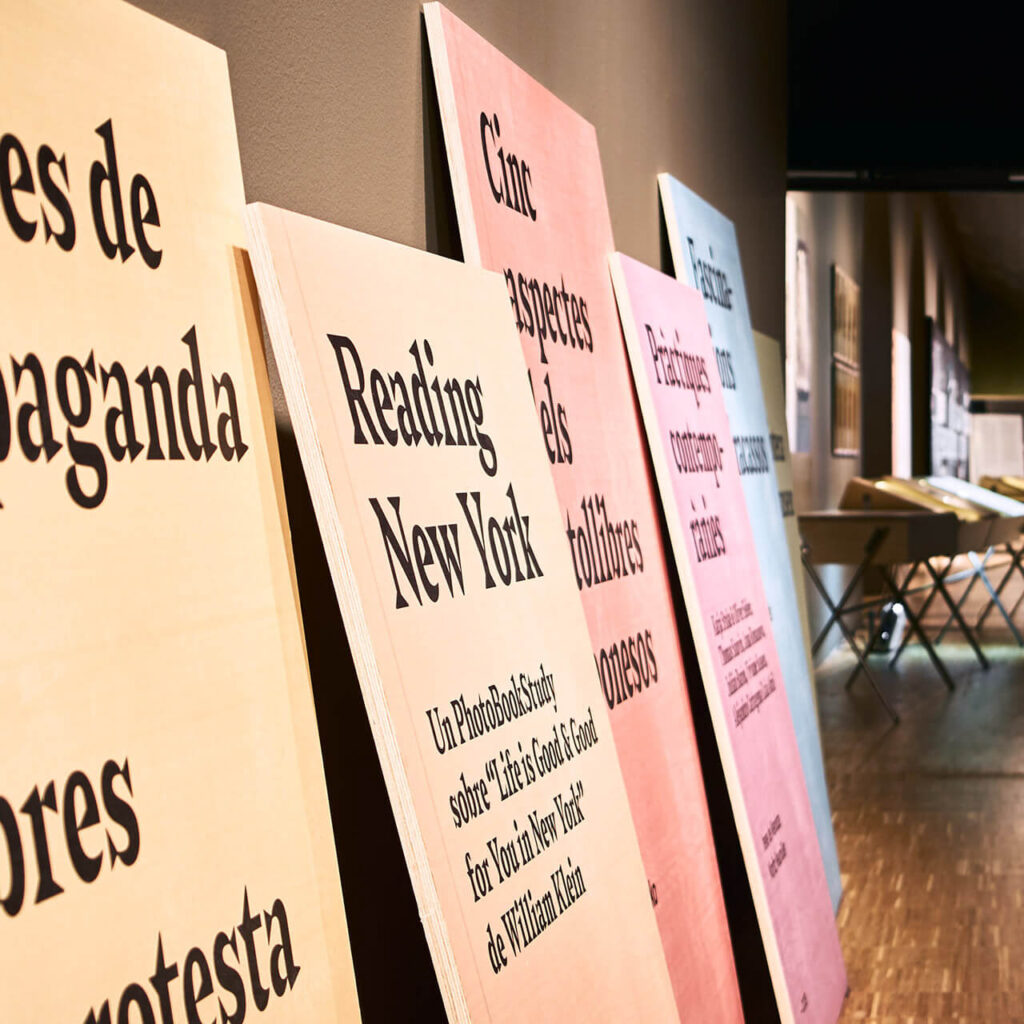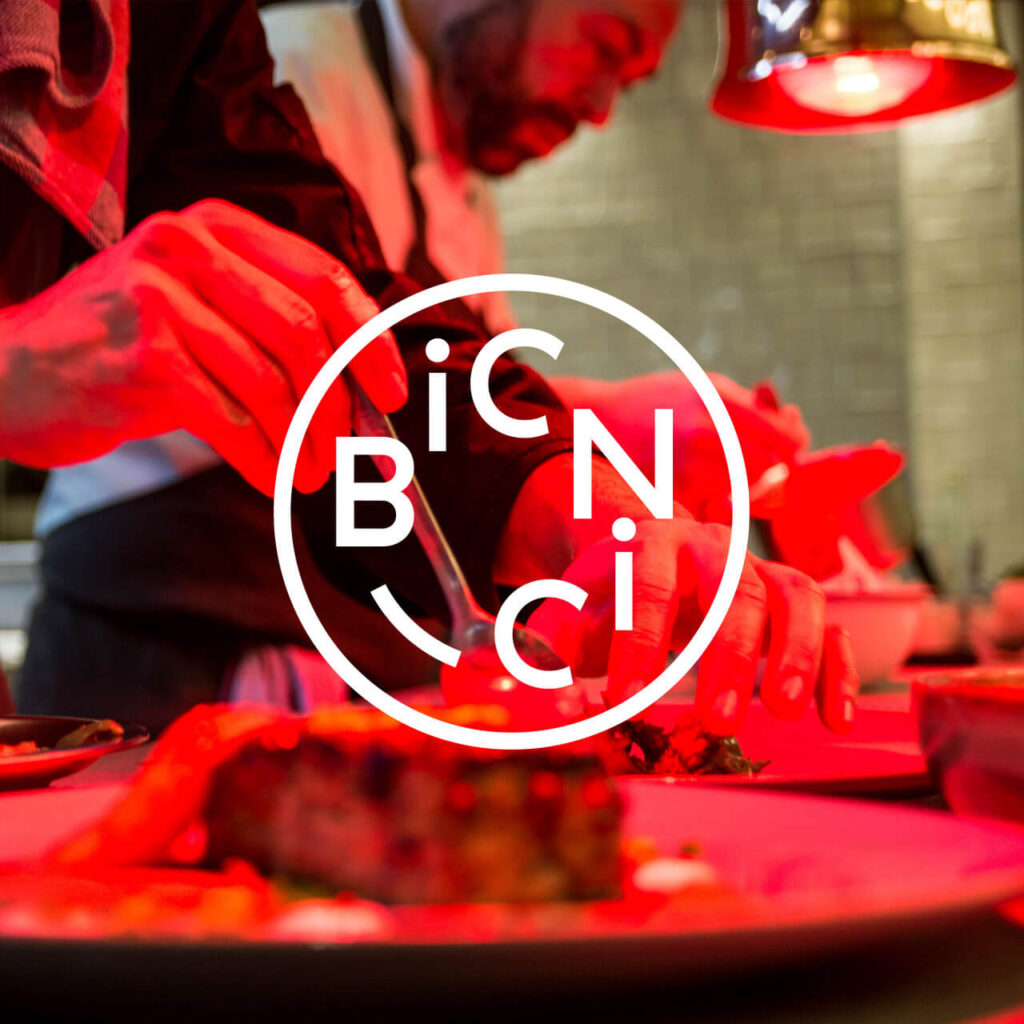
























Fundació Small
New user experience for the Vall d’Hebron children’s oncology day hospital service
Design of the new Children’s Oncology Daycare Hospital at the Vall d’Hebron University Hospital (Barcelona). A global project where we developed the naming, brand design and visual code, service design and user experience across the different spaces.
The daycare hospital is divided into three different environments: the natural environment, the universe and the racing circuit, and they make up the three main moments of the service provided: the welcome and waiting, the medical consultation and the treatment.
Challenge
We had to build a comfortable and friendly environment for three different audiences: the patient, their relatives, and the medical team that works in the new space. The new daycare hospital had to become an environment that lowered the level of stress in all of them in order to improve the service or, at least, the approach to it.
It was also important that, taking into account the characteristics of the patient (babies, children and teens), we found different ways to relate to the space, since the personalities, needs and perceptions of the different patients were different and we had to take them into account.
Process
We define this new space as an Attentions Park (a play on words with the “amusement park”, a friendly environment that young people enjoy with the care that it offers). This “Attentions Park” is a place where young people in treatment and their families receive all kinds of care: medical, personal and emotional. We divided it into three environments: the natural environment (waiting room designed for the three audiences), the universe (the area of medical consultations and offices) and the racing circuit (the treatment bay area). With this design, we created a friendly environment for all the different users of the hospital, with the intention of reducing the tension that this type of diseases generates with invasive treatments.
By working with properly treated organic materials, with three palettes of colors (green, yellow and orange) and three types of figures that shaped the spaces, we marked the circulation and the distribution of the plan. We always took into account that we had to create a non-invasive intervention and we used calm colors so we didn’t saturate the space or fall into the error of only thinking about the baby who needs color stimuli, because in the space many different audiences coexist, and all of them must feel comfortable in it.
Conclusion
Within the service design, different spaces were conceptualized and designed to generate complicities between family members (table/co-work zone), play areas with the scale adapted to the younger patients (huts) and independence zones for teen patients. The final result is a friendly treatment environment for the patient to have a more enjoyable experience in such a delicate situation, where we used calm colors and indirect and natural lighting. At all times we avoided the infantilization of the service.


